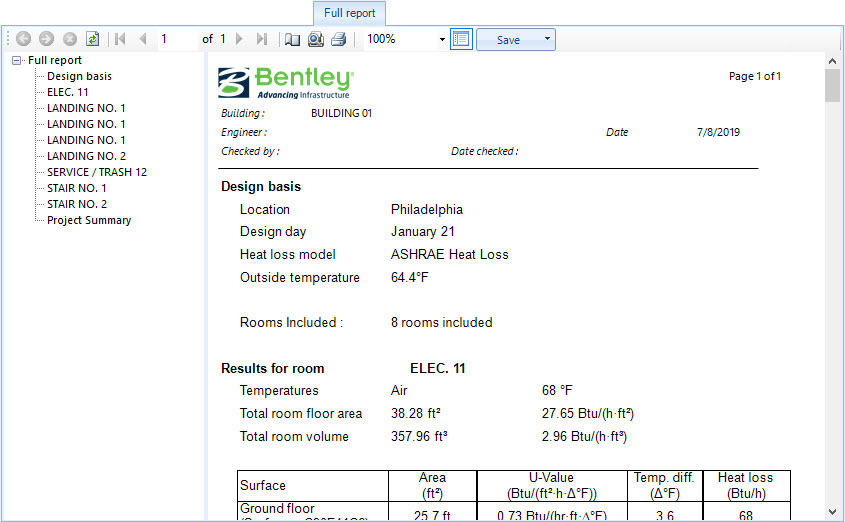Full report tab
Contains controls used to view a full report of the ASHRAE heat loss calculation results.
To view results, select the report component from the left panel. The report will appear in the right panel. With the full report, you can view detailed results for individual rooms.
| Setting | Description | ||||||||||||||||||||||||||||||||||||||||||||||||||||||||||||
|---|---|---|---|---|---|---|---|---|---|---|---|---|---|---|---|---|---|---|---|---|---|---|---|---|---|---|---|---|---|---|---|---|---|---|---|---|---|---|---|---|---|---|---|---|---|---|---|---|---|---|---|---|---|---|---|---|---|---|---|---|---|
| Design basis | Used to display key design parameters considered
for the ASHRAE Heat Loss calculation. Selecting Design basis in the selector
panel (left) updates the reports display panel (right), scrolling to the Design
basis display.
|
||||||||||||||||||||||||||||||||||||||||||||||||||||||||||||
| Results for room | For the selected room, the room name is displayed in the report panel section for that room. | ||||||||||||||||||||||||||||||||||||||||||||||||||||||||||||
| Temperatures | Contains controls used to display calculated design
temperature fluctuations at peak time for the room.
|
||||||||||||||||||||||||||||||||||||||||||||||||||||||||||||
| Heating system | Displays the name of the standard heating system
being used in the heat loss calculation. The following default data is
available for standard systems:
No heat gains at all are considered, except for internal surfaces (partitions), where the specified adjacent temperature results in a heat gain. The specified room height is used to determine the height allowance, using room data stored within the program depending on the heating system specified (see table of height allowances). The height allowance is linearly interpolated between values, assuming an allowance of zero at floor level. For rooms higher than 65.6 ft (20 m), the 65.6 ft (20 m) value is used. If a system does not show a height allowance at some heights, this indicates that the system should not be used in rooms of that height. |
||||||||||||||||||||||||||||||||||||||||||||||||||||||||||||
| Total room floor area | Displays the total floor area for the selected room. | ||||||||||||||||||||||||||||||||||||||||||||||||||||||||||||
| Total room volume | Displays the total volume for the selected room. | ||||||||||||||||||||||||||||||||||||||||||||||||||||||||||||
| Fabric losses table | Displays fabric losses for each room surface.
|
||||||||||||||||||||||||||||||||||||||||||||||||||||||||||||
| Total fabric loss | Displays the total fabric loss for the selected room. Total fabric losses are the sum of the losses in the Fabric losses table. | ||||||||||||||||||||||||||||||||||||||||||||||||||||||||||||
| Infiltration loss | Displays the total infiltration loss for the selected room. | ||||||||||||||||||||||||||||||||||||||||||||||||||||||||||||
| Total room heat loss | Displays the total room heat loss. The total room heat loss is the sum of the fabric and infiltration losses. | ||||||||||||||||||||||||||||||||||||||||||||||||||||||||||||

